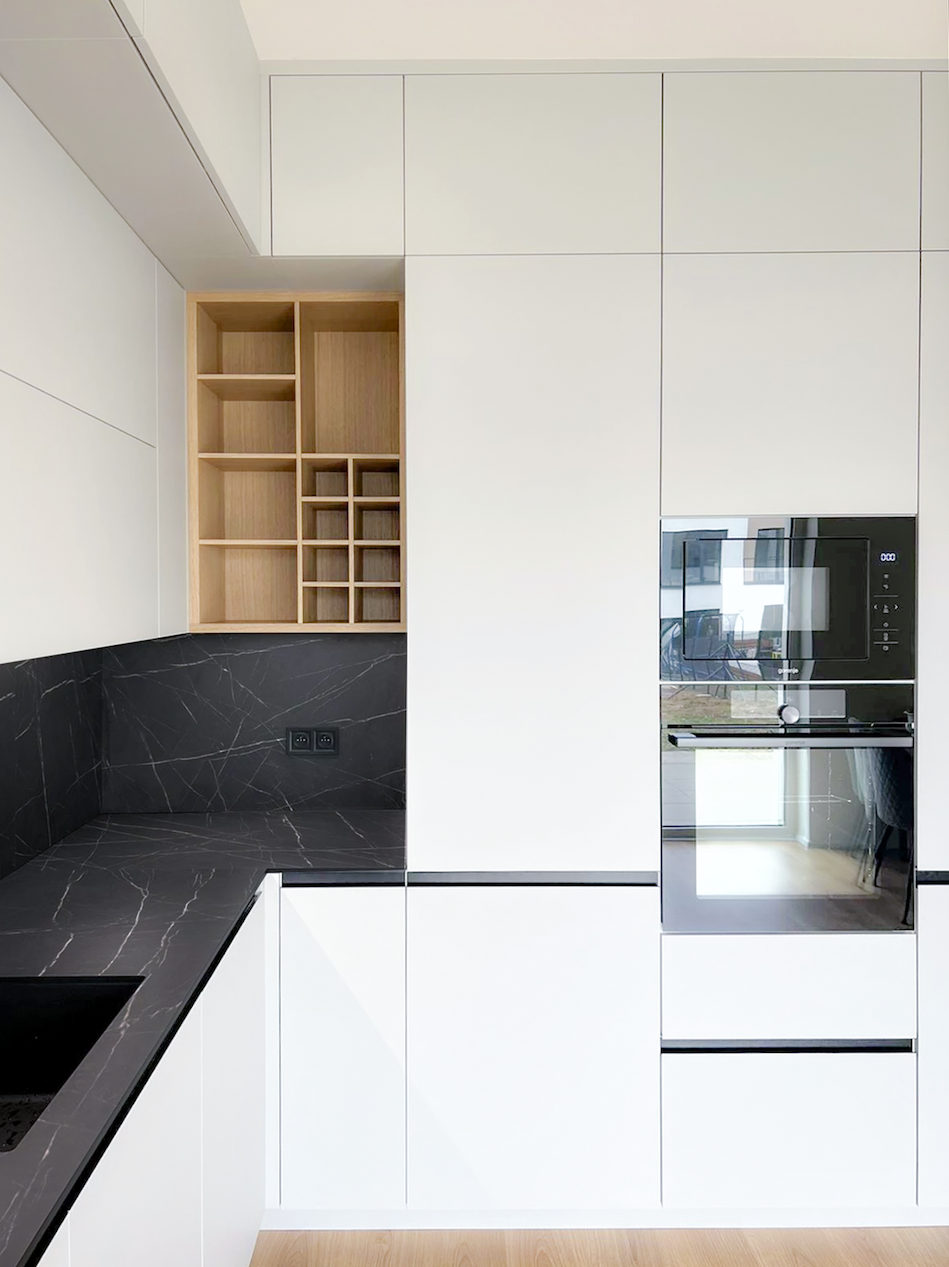ARCHITECTURE&INTERIOR
DESIGN
The Design Journey with kouz
If we engage on a collaboration together, you must be clear about what to expect. You can find here a summary of the 5 main stages of the collaboration.
-
We need to get to know not only you, but also your way of using the interior and functioning in the everyday operation of the space, so that we can design a pleasant and, above all, functional space just for you.
-
We come onsite, all necessary measurements are taken,we also observe the conditions of the space and its technical installations.
This is an opportunity to meet again and break down in details about any excpectations you have.
If any previous graphical document of your interior exists, we will be happy to look at it.
-
We want you to perceive the space and its organisation as soon as possible, this is why we will create a 3D model supporting the whole concept. The model aims to be as realistic as possible and considers colour mood, furniture and materials.
During a meeting, we will present the visualizations and “touch” the space together to hear your feedback. Visualizations will be sent to you as well.
-
This technical documentation is a seamless continuation of the visualizations. Detailed drawings are prepared, including electricity layouts, specific materials and furniture are listed. Construction details are solved.
We look at the space as a whole to find optimal and realistic solutions for each element.
During a meeting, we will confirm together all chosen materials and elements. Then share a full documentation of the project, including bidding and cost estimates.
-
If you are not sure about the upcoming process of coordinating and supervising contractors or if you just do not have time for this demanding process, we can offer you our services.
Why should we be there when you have all the necessary documents in hand? Because the project on paper solves everything that is clearly visible before the implementation and before all the interventions in the interior, but never answers potential collisions that unexpectedly arise. Also because we care on maintaining the approved design and avoid interventions changing the project.
Exterior Wellness in Kolovraty
Architecture design | Czech Republic
2025
Studio apartment reconversion
An industrial and minimalistic space
Family House in Kolovraty
Interior design | Kolovraty - Czech Republic
2023
A kitchen for a couple
A modern kitchen integration for a young couple’s living space
House in Drouzkovice
Interior design | Czech Republic
2024
House entrance in Revnice
Architecture and landscape for a north oriented entrance facade
Flat in Prague
Interior design | Prague - Czech Republic
2023
House interior in Olomouc
a Collaboration with Marketa Fleischnerova
2022
House interior in Kamenice
a Collaboration with Marketa Fleischnerova
Revnice Passive House
A sustainable wooden family house | Revnice, Cz
Oak Interior Case Study
Wooden Furniture Design
A light interior
Flat reconstruction in Prague
in basement with low natural light
















